 Like many of the small design-focused companies that have flourished in Portland in recent years, Spade & Archer is a product of the recession. In 2008 when Justin Riordan, an architect, saw signs of a layoff coming at the company where he worked, he realized that there were no other architecture jobs to be had in Portland. He decided he might as well create his own dream job. He asked himself, "If you could do anything in the world and didn't have to worry about money, what would you do?" The answer: "I would rearrange people's furniture." But he realized that the only time people actually spend money on that type of thing is when they're getting ready to sell their houses. Home staging was the answer. He called his husband and told him they were starting a company - he even had a name for it. A month later Spade & Archer was in business. He's been busy ever since. The company has recently grown to Seattle and Palm Springs, with 22 employees in all.
It's not surprising that the business is a success. Justin is the type of person that you warm to quickly, and trust easily. He is poised but genuine, practical and extremely well-organized. He expanded the business slowly, with the directive from his executive coach to replace himself in every aspect of his job - with the ultimate goal being that the business would run even better if he took off for six months. He quickly learned that the secret to a successful business is hiring the right people. Justin admits that it was trial and error at first, "I am a terrible flirt, I fall in love with everyone I meet. Great for marketing, but bad for business. The people we hire have hard skills but they're also really good at handling pressure."
Like many of the small design-focused companies that have flourished in Portland in recent years, Spade & Archer is a product of the recession. In 2008 when Justin Riordan, an architect, saw signs of a layoff coming at the company where he worked, he realized that there were no other architecture jobs to be had in Portland. He decided he might as well create his own dream job. He asked himself, "If you could do anything in the world and didn't have to worry about money, what would you do?" The answer: "I would rearrange people's furniture." But he realized that the only time people actually spend money on that type of thing is when they're getting ready to sell their houses. Home staging was the answer. He called his husband and told him they were starting a company - he even had a name for it. A month later Spade & Archer was in business. He's been busy ever since. The company has recently grown to Seattle and Palm Springs, with 22 employees in all.
It's not surprising that the business is a success. Justin is the type of person that you warm to quickly, and trust easily. He is poised but genuine, practical and extremely well-organized. He expanded the business slowly, with the directive from his executive coach to replace himself in every aspect of his job - with the ultimate goal being that the business would run even better if he took off for six months. He quickly learned that the secret to a successful business is hiring the right people. Justin admits that it was trial and error at first, "I am a terrible flirt, I fall in love with everyone I meet. Great for marketing, but bad for business. The people we hire have hard skills but they're also really good at handling pressure."
First located in the 4,000 square foot house Justin shares with his husband and two children, the company finally outgrew its premises one Christmas when Justin's husband balked at the mattresses stacked in the middle of the living room. The furniture inventory is now housed in a 4,000 square foot warehouse just a few blocks from their home in Portland, with a 6,000 square foot warehouse in Seattle. Spade & Archer doesn't yet need a physical location in Palm Springs, where they focus mainly on vacation rentals. Justin's team fully furnishes an entire vacation home in two days and has it ready to go on day three.
 I asked Justin how he convinces people that their house will show better and they'll get higher offers if they hire a home stager? Wrong question. Justin's principle is "we don't sell, we educate." The analogy he uses is that if you walk into a Gap store, you're willing to pay more for the crisply ironed and folded shirt than you are the one crumpled up in the corner. There's a buyer for both shirts, but the buyer of the crumpled shirt wants a bargain, while the person buying the nicely ironed shirt is willing to pay full price. Spade & Archer is not selling the crumpled shirt. One of their recent properties went for $340,000 over asking, the highest amount ever in Seattle's history. So the ultimate problem is not convincing people that staging works, because it's pretty apparent that it does, but convincing people that they are not the client. Homeowners like to give their opinion of what they like and don't like but Justin (nicely) tells them that, ultimately, of all the people in the world who are going to buy the house, they are not one of them. Instead, Spade & Archer is really really good at designing for their clients' clients. In other words - the buyer.
I asked Justin how he convinces people that their house will show better and they'll get higher offers if they hire a home stager? Wrong question. Justin's principle is "we don't sell, we educate." The analogy he uses is that if you walk into a Gap store, you're willing to pay more for the crisply ironed and folded shirt than you are the one crumpled up in the corner. There's a buyer for both shirts, but the buyer of the crumpled shirt wants a bargain, while the person buying the nicely ironed shirt is willing to pay full price. Spade & Archer is not selling the crumpled shirt. One of their recent properties went for $340,000 over asking, the highest amount ever in Seattle's history. So the ultimate problem is not convincing people that staging works, because it's pretty apparent that it does, but convincing people that they are not the client. Homeowners like to give their opinion of what they like and don't like but Justin (nicely) tells them that, ultimately, of all the people in the world who are going to buy the house, they are not one of them. Instead, Spade & Archer is really really good at designing for their clients' clients. In other words - the buyer.
Spade & Archer's business model is a reflection of Justin, being somehow both methodical and quick at the same time. Each office has a creative director who is in charge of the day to day operations and overall setup of each project; and two design managers who are the profit centers for the office. They're in charge of sales (ahem; education), design and installation. They meet with clients, pick out everything that goes into the house, and implement the actual staging - they are the 007s of Spade & Archer. Everybody in the entire company works to support them. For each design manager there are 2-3 warehouse people who move and arrange the furniture. The company runs like a well-oiled machine.
Consultations are always free. Spade & Archer understands that they are first and foremost a service provider, and secondly a design provider. They operate on the premise that it doesn't matter whether the space looks great if the client hates them in the end. If the client enjoys the process they're going to come back time and time again, so they make the entire process as seamless as possible. Clients book a consult through the website, by clicking a button that says, appropriately, "book a consult." It takes them straight to the Spade & Archer calendar where they pick a time and date that works for them and 90 seconds later have a confirmation. Consults take an hour and the client is given a price based on the size of the project. An average house, which includes 3bd/2ba, living and dining room, kitchen and family room, is about $3400 for the first month and $1,000 for each additional month. Once they give clients the pricing they never contact them again, especially since 80% of their clients are realtors. "We understand that real estate agents' most valued asset is their time, and phone calls from us will just drive them away," Justin explains. As soon as a client calls the date goes on the calendar. The last thing they do is send the client a check reimbursing them for anything they didn't use. So if you paid for 30 days and you only used 15 you get payment for the other 15 days back.
 They average about 80-90 houses at any given time in the summer, and 40 in the winter. There are six houses staged each week in each office, and six houses that are de-staged every week. They work four 10-hour days per week, starting at 7:15am. Trucks are loaded and ready to go by 8:30-9am. They go out and stage, come back, put everything away and might pull some things for the next project day and they're done by 6pm. The crews have it down to a science at this point.
They average about 80-90 houses at any given time in the summer, and 40 in the winter. There are six houses staged each week in each office, and six houses that are de-staged every week. They work four 10-hour days per week, starting at 7:15am. Trucks are loaded and ready to go by 8:30-9am. They go out and stage, come back, put everything away and might pull some things for the next project day and they're done by 6pm. The crews have it down to a science at this point.
Spade & Archer clients see, conservatively, a threefold return in 30 days. If a client invests $10,000 in home staging they get a $30,000 return on investment in a month. A client in Seattle who used their services for a year reported a seven-fold return in 30 days. You might think that with that kind of a return, the furniture must be exotic and crazy expensive, but Spade & Archer isn't selling furniture, they're selling houses - they are also committed to buying local. Justin started the company with the concept of purchasing furniture with the lowest number of product miles. Product miles are determined by where materials are extracted, where the piece is built and where it's sold. A piece of furniture made from materials sourced in Russia, which are shipped to China for manufacturing and then to the U.S. for sale have an astronomical number of product miles, whereas a piece of vintage furniture sold at a local Portland shop is at zero product miles. Ninety percent of the Spade & Archer inventory has less than 10 product miles. Each office also produces under four square yards of trash per year - in fact all of the offices together used one box of copy paper last year. Being designers, they're also creative in their how they reuse materials. If a piece of outdoor furniture becomes too worn to be usable, they cut it up and make it into picture frames. They use things over and over and over, with virtually nothing going to waste.
Spade & Archer designs for the client's client. They show how the house is used, so buyers understand the purpose and scale of every room. They enhance strengths and detract from weaknesses and make the home memorable in the minds of potentially overwhelmed buyers. They determine the demographic for each house partly on what the schools are like. If the elementary schools are great but the middle and high schools are terrible, they know the potential buyers will be 25-35 years old with either a very young child or no children. If the elementary school isn't great but the high school is excellent - the buyers will be 35-45 with older children. If a college is nearby grad students or professors might be in the demographic. Once they determine the potential buyer, they design for that buyer. If they're in the baby boomer generation Justin's team knows they can't use vintage radios and typewriters because that's their parents' old junk. But for millennials it's their grandparents' super cool stuff. So they're always concerned with what the buyers' parents' aesthetic was so they can stay away from it, because, Justin says, "You hate your parents' design aesthetic, but you love your grandparents' style. If I can get an age for a potential buyer I know how I'm designing."
Cultural differences matter too. A house in Hillsboro that might appeal to Intel employees will include a large Indian population. Justin's team is aware of how they need to design to that market, and know what colors or other design elements to avoid, such as hanging a mirror in a bedroom, which is bad luck. Feng shui is very important too; an open toilet seat literally means money going down the toilet. With the huge influx of Chinese buyers heading into the Portland market from Vancouver, it's more important than ever to understand these cultural differences. In fact Justin thinks that every realtor interested in capturing this market should be brushing up on WeChat, China's version of Facebook.
 The Next Adventure apartment looks like it's been gleaned from a Wes Anderson movie set. This look is not "standard" Spade & Archer, which according to Justin, "acts mostly as a backup dancer as opposed to the headliner." In the case of the Next Adventure apartment the client needed more because the apartment was both dark, small and outdated, with metallic wallpaper and grasscloth everywhere. Justin's team treated the project like a concept car, not something that people are going to drive around but that everyone wants a chance to sit in. Everything that Spade & Archer put into the apartment was purchased specifically for the project, which gave them a chance to try new ideas and break their rules a little bit. The recent tenants were a young hipster couple with a little kid so they decided to design for them. Their concept was that the apartment was like a cabin on a cruise ship, a place where you store things and sleep. During the day you go on fabulous adventures and come back at night to recuperate before your next day of exploring. The family would use the apartment as a landing base before embarking on their next adventure. There's a map with pins in all the places they've traveled, photos of the family surfing, the couple's bedroom is an apres-ski love den, and the kids' backpacks are at the ready above their beds. They're doing what everyone else wants to be doing. "We make people feel like they can be that family, even if it's just for 7 minutes, just long enough to make an offer," says Justin.
The Next Adventure apartment looks like it's been gleaned from a Wes Anderson movie set. This look is not "standard" Spade & Archer, which according to Justin, "acts mostly as a backup dancer as opposed to the headliner." In the case of the Next Adventure apartment the client needed more because the apartment was both dark, small and outdated, with metallic wallpaper and grasscloth everywhere. Justin's team treated the project like a concept car, not something that people are going to drive around but that everyone wants a chance to sit in. Everything that Spade & Archer put into the apartment was purchased specifically for the project, which gave them a chance to try new ideas and break their rules a little bit. The recent tenants were a young hipster couple with a little kid so they decided to design for them. Their concept was that the apartment was like a cabin on a cruise ship, a place where you store things and sleep. During the day you go on fabulous adventures and come back at night to recuperate before your next day of exploring. The family would use the apartment as a landing base before embarking on their next adventure. There's a map with pins in all the places they've traveled, photos of the family surfing, the couple's bedroom is an apres-ski love den, and the kids' backpacks are at the ready above their beds. They're doing what everyone else wants to be doing. "We make people feel like they can be that family, even if it's just for 7 minutes, just long enough to make an offer," says Justin.
Five More Questions for Justin Riordan
 What are your favorite sources for design inspiration?
What are your favorite sources for design inspiration?
Everyone in the office reads Martha Stewart Living, not because of her great design concepts, but because of her advice on homekeeping. Clients will call and ask questions such as how to get rid of dents in a carpet. You put ice cubes on them and let them melt over the course of a day so water is slowly leaked into the fibers. Come back the next day and run a vacuum over the area and they're gone.
Design-wise, there's a magazine called World of Interiors that is way out there in terms of what's going to happen in design 10 years from now. Elle Decor and House Beautiful are good for what's happening right now or six months from now. We stay away from magazines like Dwell, Real Simple, and Sunset because they talk about what's popular at this moment right now and that moment is over in terms of design. So we're constantly trying to stay ahead of what's happening in the industry. There's a pin board above every design managers desk. They're encouraged to tear out pages and put them on their pinboards and use those ideas in their designs.
Any other influences?
The series "Transparent" has a great design aesthetic. "Dear White People" has fantastic costuming and set design. I get a lot from movies, television, and plays. I love looking at what 19-25 year olds are doing in terms of fashion. It tends to be that interior design follows fashion by about 5 years, and 19-25 year olds tend to be 2-3 years ahead of fashion. Right now this demographic tends to wear clothes that don't match, it's all ironic, nothing is tailored, what's ugly is beautiful. If you look at the Next Adventure space, that's ugly is beautiful. So, being a 42 year old gay man wearing a pastel plaid tie, you have to forget about what you like and look at what someone else is going to like, so that's a huge source of inspiration.

Worst design crimes?
The worst design crime in home staging is thinking that you're the client. I had a homeowner whose bathroom was sponge painted pink and gold - a DIY project. All her friends told her they loved it, but I had to tell her that it looked like feces had been smeared on her walls and needed to be painted over. The worst design crime is believing your friends. They have absolutely no reason to be honest with you because they'd rather spare your feelings.
We also don't want to alienate buyers by creating a feeling of us vs. them, so anything political, college or sport team-related is not allowed. An example was a house that had a huge Oregon State Beavers flag in the living room. When I told the owner that they'd need to take down the flag he refused. Why, the owner asked, was Justin a Duck? No, I'm a Rainbow, I went to the University of Hawaii. No, we have different priorities - I want to sell your house and you want to root for a football team. People can have a hard time letting go of control when they see three humongous guys in grey shirts come in to stage their house. People are incredulous that these guys can do a better job than they have.
What is the range of house prices you've worked on?
High: 22M
Low: 186k studio
Best tip for staging?
Practice empathy. Put your feet into your buyers' shoes, and think like they think. Try to make it as easy as possible for as many people as possible to make a full price offer on the house. Because when you're a seller with only one product and it happens to be the biggest investment you've made in your entire life, you may want to think about who your client is.
Next adventure?
I'd like to have offices up and down the west coast.
Written by Melissa Moran





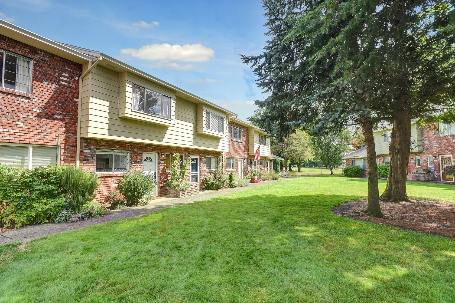
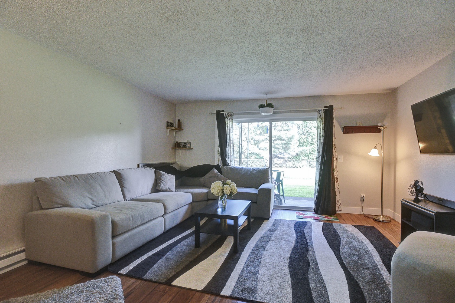
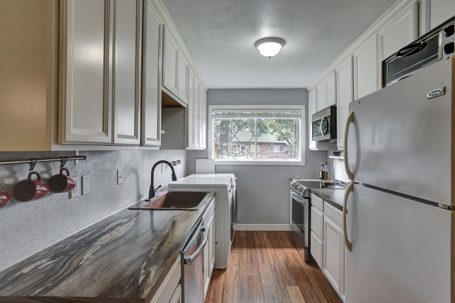
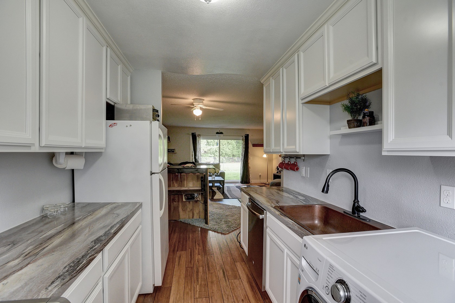
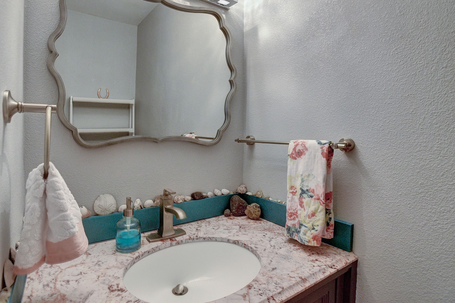
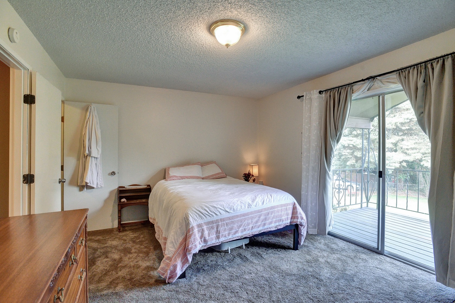
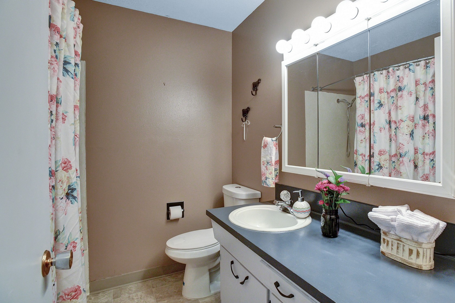
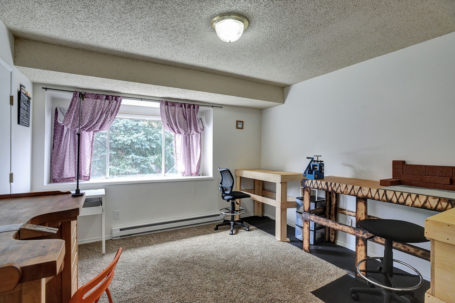
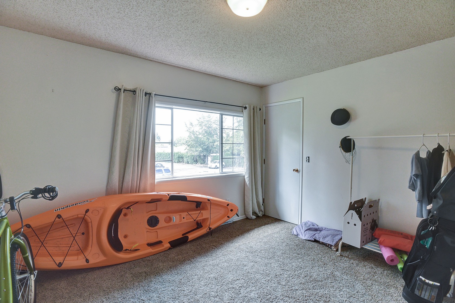
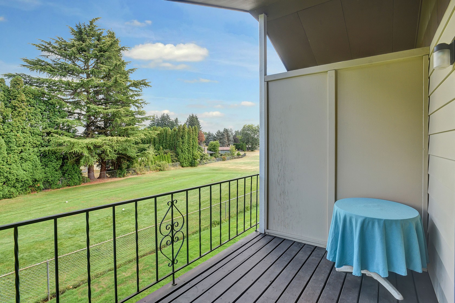
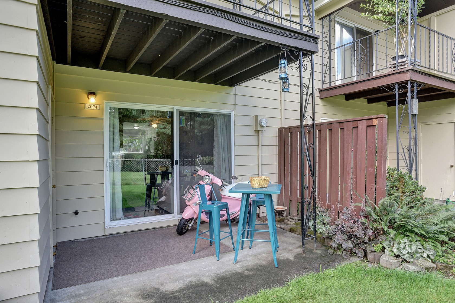
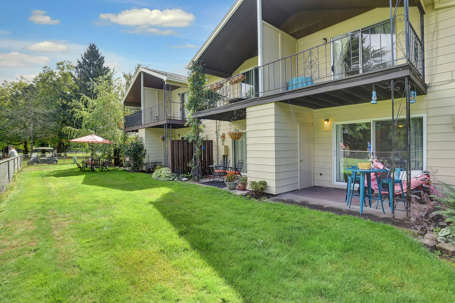

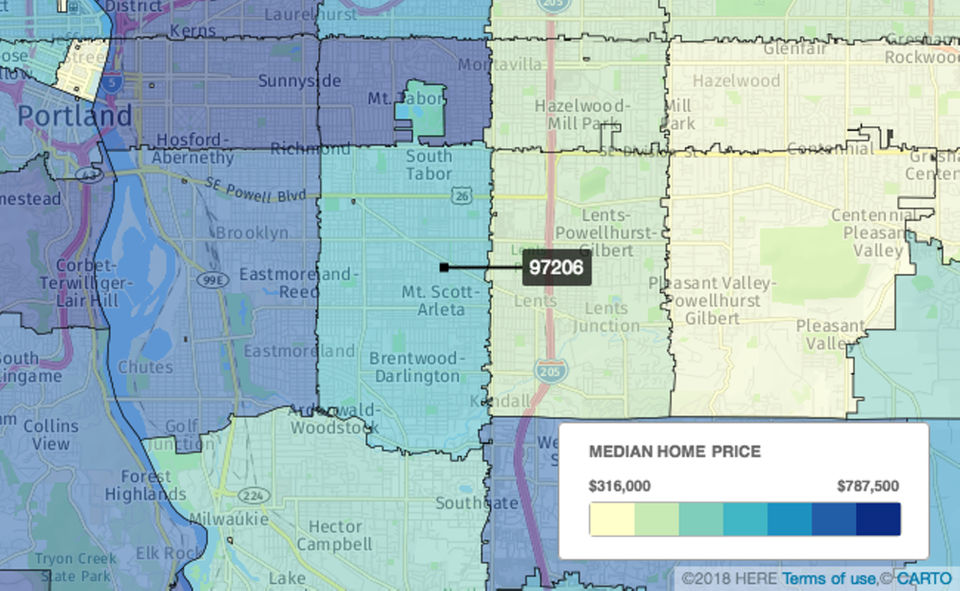












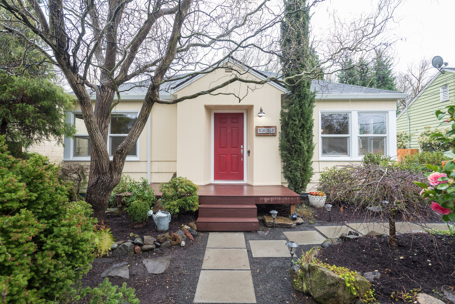
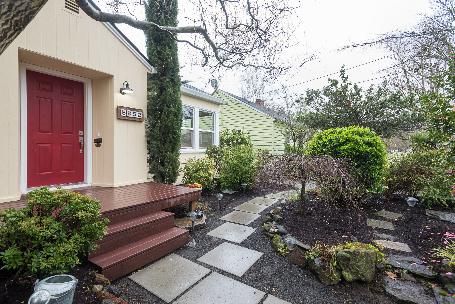



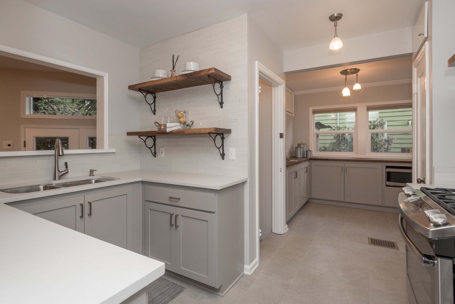
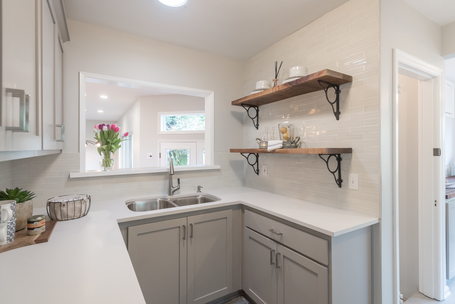
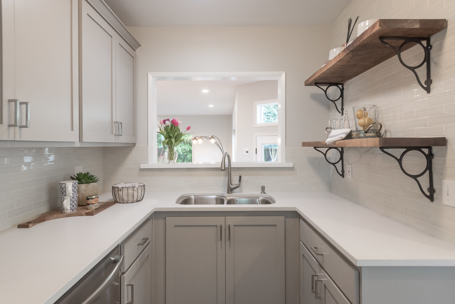

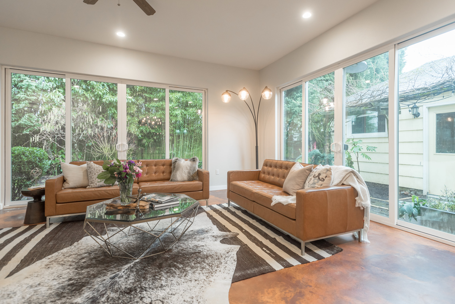
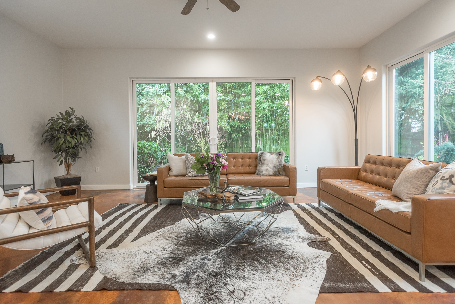
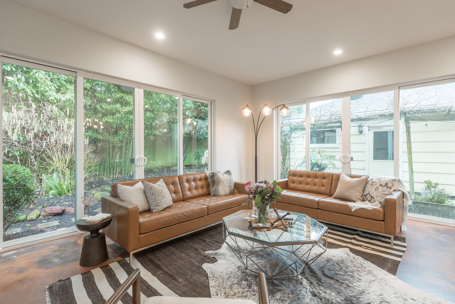

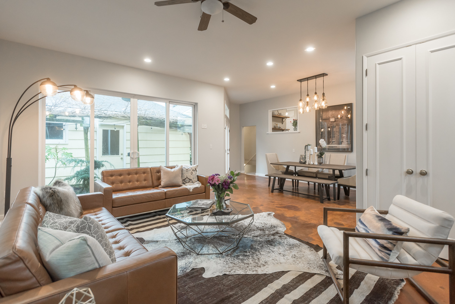
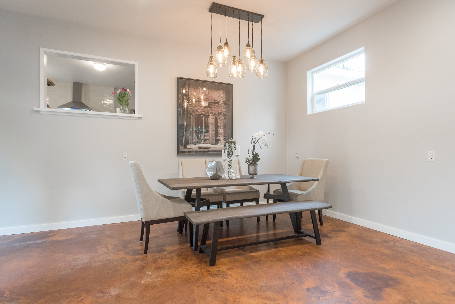
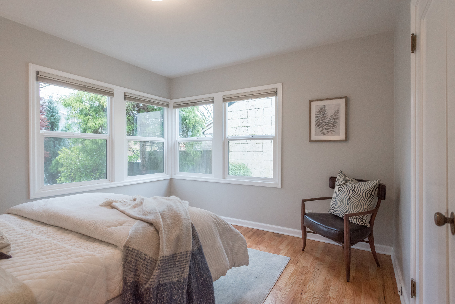
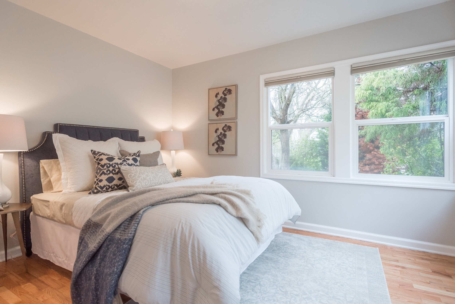

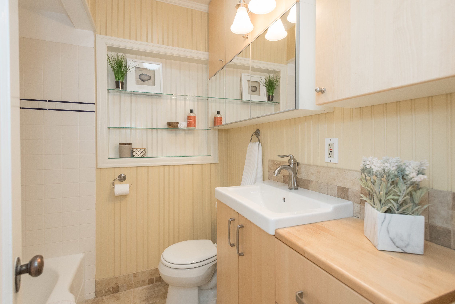
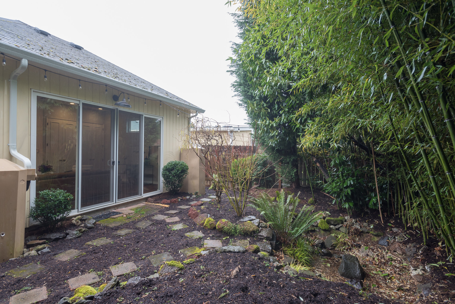



 Portland: It's raining. Also, we have cats and dogs.
Portland: It's raining. Also, we have cats and dogs. Autumn has arrived in Portland and the cooler temperatures are also extending to our local real estate market. Not to worry, I'm here to help you navigate it successfully. If you're looking to buy or sell in 2018, now is a great time to start forming our strategy!
Autumn has arrived in Portland and the cooler temperatures are also extending to our local real estate market. Not to worry, I'm here to help you navigate it successfully. If you're looking to buy or sell in 2018, now is a great time to start forming our strategy!
 I asked Justin how he convinces people that their house will show better and they'll get higher offers if they hire a home stager? Wrong question. Justin's principle is "we don't sell, we educate." The analogy he uses is that if you walk into a Gap store, you're willing to pay more for the crisply ironed and folded shirt than you are the one crumpled up in the corner. There's a buyer for both shirts, but the buyer of the crumpled shirt wants a bargain, while the person buying the nicely ironed shirt is willing to pay full price. Spade & Archer is not selling the crumpled shirt. One of their recent properties went for $340,000 over asking, the highest amount ever in Seattle's history. So the ultimate problem is not convincing people that staging works, because it's pretty apparent that it does, but convincing people that they are not the client. Homeowners like to give their opinion of what they like and don't like but Justin (nicely) tells them that, ultimately, of all the people in the world who are going to buy the house, they are not one of them. Instead, Spade & Archer is really
I asked Justin how he convinces people that their house will show better and they'll get higher offers if they hire a home stager? Wrong question. Justin's principle is "we don't sell, we educate." The analogy he uses is that if you walk into a Gap store, you're willing to pay more for the crisply ironed and folded shirt than you are the one crumpled up in the corner. There's a buyer for both shirts, but the buyer of the crumpled shirt wants a bargain, while the person buying the nicely ironed shirt is willing to pay full price. Spade & Archer is not selling the crumpled shirt. One of their recent properties went for $340,000 over asking, the highest amount ever in Seattle's history. So the ultimate problem is not convincing people that staging works, because it's pretty apparent that it does, but convincing people that they are not the client. Homeowners like to give their opinion of what they like and don't like but Justin (nicely) tells them that, ultimately, of all the people in the world who are going to buy the house, they are not one of them. Instead, Spade & Archer is really  They average about 80-90 houses at any given time in the summer, and 40 in the winter. There are six houses staged each week in each office, and six houses that are de-staged every week. They work four 10-hour days per week, starting at 7:15am. Trucks are loaded and ready to go by 8:30-9am. They go out and stage, come back, put everything away and might pull some things for the next project day and they're done by 6pm. The crews have it down to a science at this point.
They average about 80-90 houses at any given time in the summer, and 40 in the winter. There are six houses staged each week in each office, and six houses that are de-staged every week. They work four 10-hour days per week, starting at 7:15am. Trucks are loaded and ready to go by 8:30-9am. They go out and stage, come back, put everything away and might pull some things for the next project day and they're done by 6pm. The crews have it down to a science at this point. The Next Adventure apartment looks like it's been gleaned from a Wes Anderson movie set. This look is not "standard" Spade & Archer, which according to Justin, "acts mostly as a backup dancer as opposed to the headliner." In the case of the Next Adventure apartment the client needed more because the apartment was both dark, small and outdated, with metallic wallpaper and grasscloth everywhere. Justin's team treated the project like a concept car, not something that people are going to drive around but that everyone wants a chance to sit in. Everything that Spade & Archer put into the apartment was purchased specifically for the project, which gave them a chance to try new ideas and break their rules a little bit. The recent tenants were a young hipster couple with a little kid so they decided to design for them. Their concept was that the apartment was like a cabin on a cruise ship, a place where you store things and sleep. During the day you go on fabulous adventures and come back at night to recuperate before your next day of exploring. The family would use the apartment as a landing base before embarking on their next adventure. There's a map with pins in all the places they've traveled, photos of the family surfing, the couple's bedroom is an apres-ski love den, and the kids' backpacks are at the ready above their beds. They're doing what everyone else wants to be doing. "We make people feel like they can be that family, even if it's just for 7 minutes, just long enough to make an offer," says Justin.
The Next Adventure apartment looks like it's been gleaned from a Wes Anderson movie set. This look is not "standard" Spade & Archer, which according to Justin, "acts mostly as a backup dancer as opposed to the headliner." In the case of the Next Adventure apartment the client needed more because the apartment was both dark, small and outdated, with metallic wallpaper and grasscloth everywhere. Justin's team treated the project like a concept car, not something that people are going to drive around but that everyone wants a chance to sit in. Everything that Spade & Archer put into the apartment was purchased specifically for the project, which gave them a chance to try new ideas and break their rules a little bit. The recent tenants were a young hipster couple with a little kid so they decided to design for them. Their concept was that the apartment was like a cabin on a cruise ship, a place where you store things and sleep. During the day you go on fabulous adventures and come back at night to recuperate before your next day of exploring. The family would use the apartment as a landing base before embarking on their next adventure. There's a map with pins in all the places they've traveled, photos of the family surfing, the couple's bedroom is an apres-ski love den, and the kids' backpacks are at the ready above their beds. They're doing what everyone else wants to be doing. "We make people feel like they can be that family, even if it's just for 7 minutes, just long enough to make an offer," says Justin. What are your favorite sources for design inspiration?
What are your favorite sources for design inspiration?


 Event Details:
Event Details: 
 When the company first launched, there wasn't much public knowledge of Volatile Organic Compounds (the toxic chemicals that evaporate out of paint at room temperature, also known as VOCs) and other toxic chemicals found in conventional paint products. Educating consumers on this topic has helped to propel the entire paint industry in a healthier, more sustainable direction.
When the company first launched, there wasn't much public knowledge of Volatile Organic Compounds (the toxic chemicals that evaporate out of paint at room temperature, also known as VOCs) and other toxic chemicals found in conventional paint products. Educating consumers on this topic has helped to propel the entire paint industry in a healthier, more sustainable direction.



 By Jane Hartle
By Jane Hartle Dan's offer was outbid by several developers, whose intentions were to demolish the house and build several condos in its place. Emboldened, Dan wrote a letter to the sellers, the home's only other owners. He outlined his plans for the house and the untapped potential he saw in it, describing how instead of tearing it down, he planned to restore it, holding on to many of the original features. Miraculously, it worked. Dan bought the house in August of 2014, less than a month after it went on the market.
Dan's offer was outbid by several developers, whose intentions were to demolish the house and build several condos in its place. Emboldened, Dan wrote a letter to the sellers, the home's only other owners. He outlined his plans for the house and the untapped potential he saw in it, describing how instead of tearing it down, he planned to restore it, holding on to many of the original features. Miraculously, it worked. Dan bought the house in August of 2014, less than a month after it went on the market. Before moving in, Dan found a treasure trove of round light fixtures from the forties and fifties at Hippo Hardware. Someone else might have walked right past them: they were in terrible condition and at some point they'd been sprayed with silver metallic paint. Once that had been removed and they'd been polished, they looked good as new.
Before moving in, Dan found a treasure trove of round light fixtures from the forties and fifties at Hippo Hardware. Someone else might have walked right past them: they were in terrible condition and at some point they'd been sprayed with silver metallic paint. Once that had been removed and they'd been polished, they looked good as new. In the kitchen, the fantastic viking stove (another Craigslist find) and white subway tile backsplash complement the ample cabinetry that Dan installed himself. Removing unnecessary closets created more counter space and room for the sink, and a skylight floods the area with natural light. He kept the inside spaces bright and airy by sticking to white walls, countertops, and cabinetry, setting the scene for colorful artwork and furniture.
In the kitchen, the fantastic viking stove (another Craigslist find) and white subway tile backsplash complement the ample cabinetry that Dan installed himself. Removing unnecessary closets created more counter space and room for the sink, and a skylight floods the area with natural light. He kept the inside spaces bright and airy by sticking to white walls, countertops, and cabinetry, setting the scene for colorful artwork and furniture. Once the dust began to settle, Dan's focus turned towards decorating. The boldly colored and patterned furniture is true to the mid century theme of the home. Like the appliances, much of the furniture is refurbished, reupholstered, or reconditioned. One chair even came from off the sidewalk destined for a trash pile. Not unlike the house, Dan saw the bare bones of it and immediately knew that with a little patience and the right materials it could be transformed into something really special. "The people helping me work on my house at the time were like, I'm not quite sure what you're doing here! They were used to throwing all this stuff out."
Once the dust began to settle, Dan's focus turned towards decorating. The boldly colored and patterned furniture is true to the mid century theme of the home. Like the appliances, much of the furniture is refurbished, reupholstered, or reconditioned. One chair even came from off the sidewalk destined for a trash pile. Not unlike the house, Dan saw the bare bones of it and immediately knew that with a little patience and the right materials it could be transformed into something really special. "The people helping me work on my house at the time were like, I'm not quite sure what you're doing here! They were used to throwing all this stuff out."




 The project will accommodate 1700 students. This number is specified by the district in the Educational Specifications for all new and modernized PPS high schools. The increase in student population is anticipated to grow and the new campus will add room for an additional 200-300 students.
The project will accommodate 1700 students. This number is specified by the district in the Educational Specifications for all new and modernized PPS high schools. The increase in student population is anticipated to grow and the new campus will add room for an additional 200-300 students. 